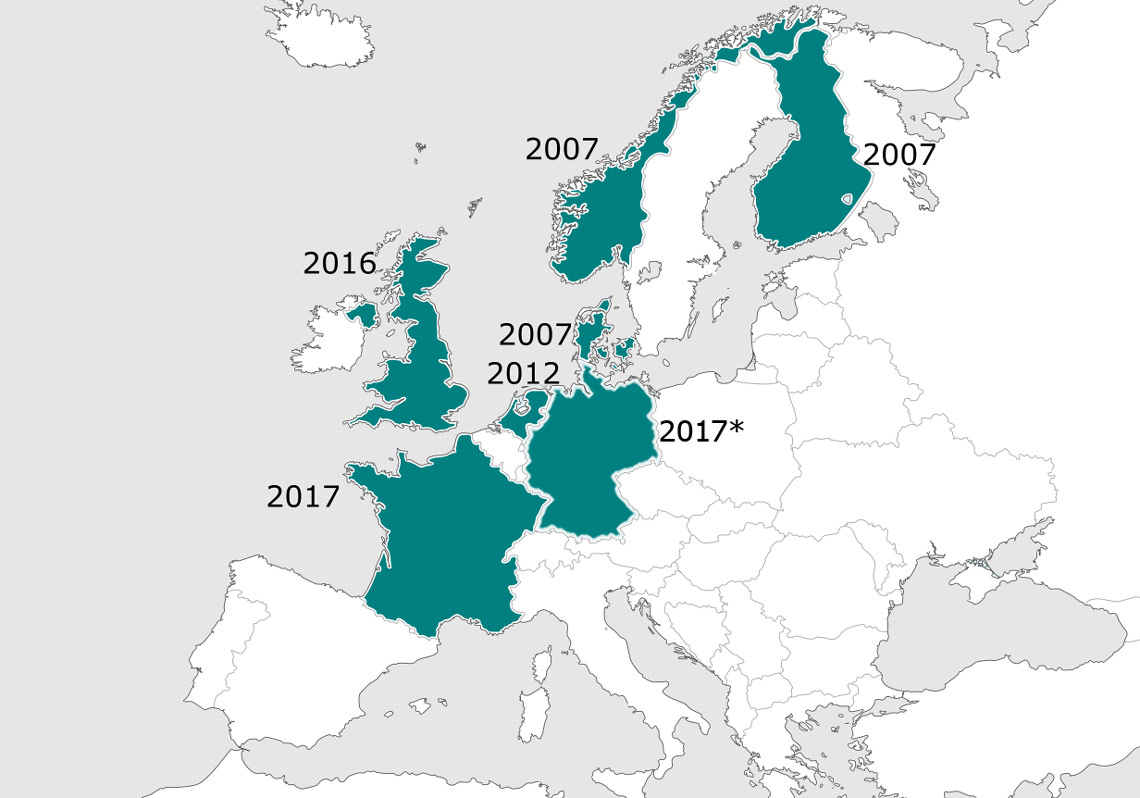What is BIM and how it came to be
Building Information Modeling
Building Information Modeling (also known as Building Information Management, abbreviated as BIM ) is a process concerning generating and managing data of certain structures throughout their life-cycles.
Paraphrased from: https://en.wikipedia.org/wiki/Building_information_modeling
BIM, or Building Information modeling is a way to add and preserve information in a project from its inception, through its completion, management to its very end. What stands behind the Building Information Modeling is a three-dimensional model that consists of information of every single one of its components. The information is so meticulous and detailed that it covers every possible way the individual elements can be specified by.
The history of BIM
BIM’s history can be traced back to the seventies, when the concept of building information modeling is mentioned by Charles M. Eastman, a professor at Georgia Institute of Technology. However, it did not reach its peak until the last decade, when it became a part of the EU law.
4. For public works contracts and design contests, Member States may require the use of specific electronic tools, such as of building information electronic modelling tools or similar. In such cases the contracting authorities shall offer alternative means of access, as provided for in paragraph 5, until such time as those tools become generally available within the meaning of the second sentence of the first subparagraph of paragraph 1.
Source: http://eur-lex.europa.eu/legal-content/EN/TXT/?uri=CELEX:32014L0024
Below is the map of countries where BIM implementation has already become a part of the construction acts, as recommended by the European Commission, including the year of such transposition.
 *) Germany has already announced the adoption of BIM clause. See http://www.wienerberger.co.uk/
*) Germany has already announced the adoption of BIM clause. See http://www.wienerberger.co.uk/
What are the advantages of architectural planning using BIM?
The transition of planning from CAD to BIM are generally accepted as substantially advantageous by the experts, which can be demonstrated by the attention paid to it by the ČKAIT (The Czech Chamber of Authorised Engineers and Technicians) a ČKA (The Czech Chamber of Architects). Moreover, many designers have been using BIM software already, which makes for a smooth transition. The users of the CAD solutions (technically just AutoCAD users) have been gradually switching to newer solutions that support BIM. The specialised users have been increasingly more aware of BIM and there are legal steps trying to push the BIM implementation through. At the same time, the requirements for any project documentation have grown to be more extensive than ever in contrast to the past when it was minimized to the “DPS” regulations (documentation necessary for getting acquiring building permission), which was untenable.
The contributing factors of using BIM was summarised by SKANSKA in their brochure, which can be downloaded zde .
Substantially more detailed building documentation
Building documentation consists of positions and shapes of each component, most importantly the whole structures. Altogether with the fact that all the individual elements are described and specified, it represents a huge leap forward in how meticulous the documentation can be.
BIM enhances the cooperation between the individual professions
About the same time BIM was developed, the Buildingsmart initiative was launched. It specifies BIM process and standardises the format of the data transmitted between the individual types of architectural software. The format is called IFC and is supported by every type of architectural software.
Once the building is complete, the data does not get lost, but gets to be used for management
Building management is a long-term activity, the expenses of which are significantly higher than the completion itself. Therefore, it is useful to keep the data, i.e. the Building Information Modeling, and use it for building management. For instance, it is possible to enrich the information pertaining to the performance of the air-handling unit and its exact type for the required servicing intervals. It allows one to save the costs necessary to cover a new model that would serve the building management.
Cost-saving technology during construction
Thanks to the complete 3D model that everyone participated in throughout the process, every possible spatial conflict will have been sold by the time the construction starts and it will not be necessary to try to step up ad hoc during the construction which also increases the expenses. Moreover, the model allows for the optimisation of the material piles and the hoisting equipment since the objects within includes weight information as well.
Accelerating the construction time
The spatio-temporal chart of the building site can be divided onto the level of the individual objects so the amount of stored structures can be lowered and prefabrication can be increased. The individual activities are easy to plan while reducing the risk of potential conflicts of the on-site operations. This, combined with the minimisation of on-site problem-solving pertaining to planning and design, can accelerate the construction time.
Existing BIM software
For architects and building engineers
For civil engineers
For structural engineers
For building services engineers
For building companies
- Allplan BCM
- Solibri Model Checker
- Tekla BIMSight
- Autodesk Navisworks
- Autodesk BIM 360 Glue
- Autodesk BIM 360 Field